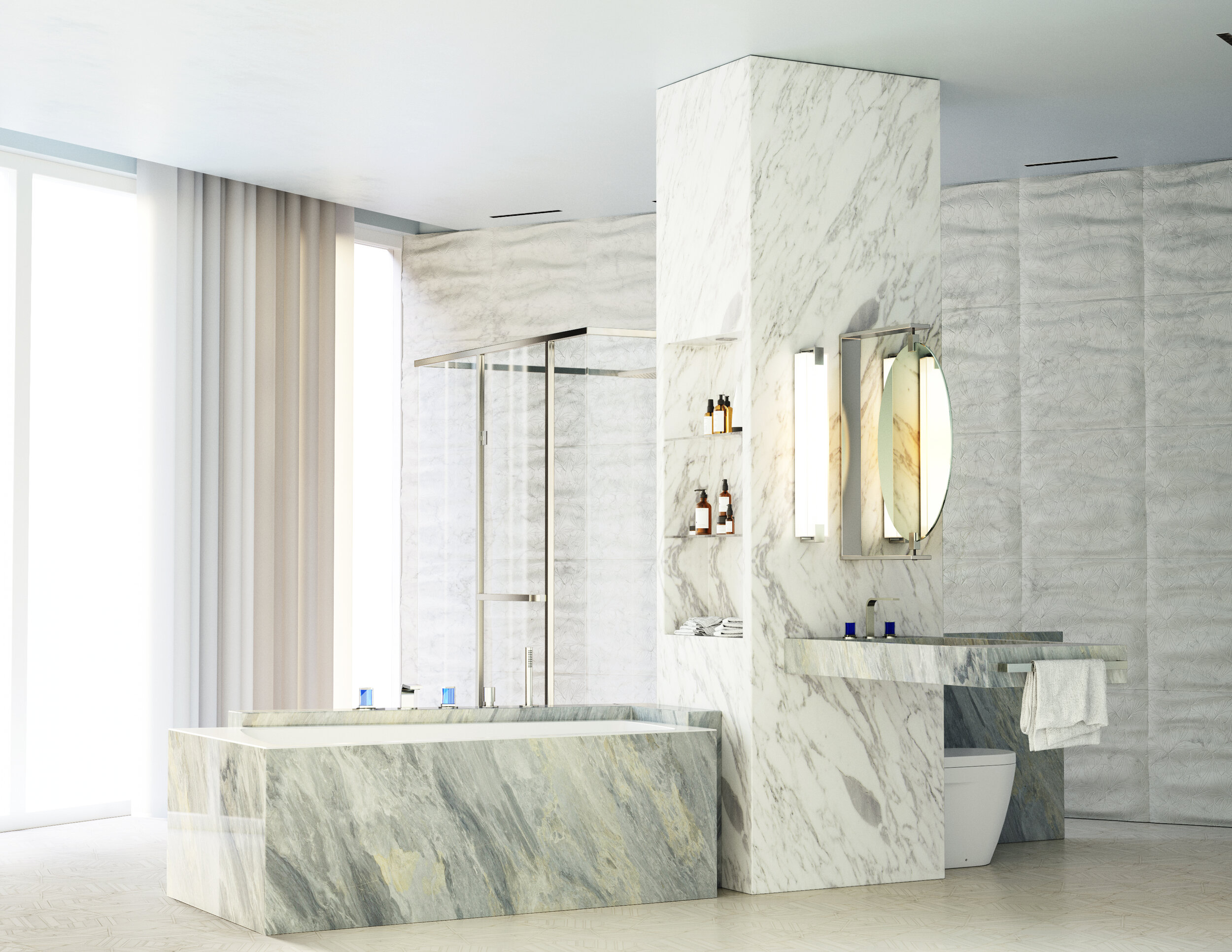Artistic tile ‘design concepts’ COLLABORATION
We had the great pleasure in collaborating with Artistic Tile on the design of an imaginary apartment interior. This was not only a great deal of fun, it provided us a space to play.
We immediately realized this was an inversion of normal design constraints. Instead of having limited space & budget with no clear attitude toward materials, we had the infinite space, no budget & an incredible selection of stone and tile.
Interestingly enough, we were still limited by time.
Here is what we proposed.
The library is composed of brightly finished bronze ribbons, which act as; shelving, framing device or binding surface to the books, sculpture, and polyester lacquered cabinetry. These shelves are backed with a field of ‘leaf’ or ‘flame’ patterned glass mosaic glass tile. The fireplace is dressed in a matte glazed ceramic tile - accentuating it as an opaque surface counterpointing the shimmering mosaic tile behind and the fire within. The desk became a continuation of the bronze ribbon extending out from the window sill to accept a marble slab working surface.
Our design for the bathroom reconsiders the pragmatic importance of the ‘water wall’. A practical planning principle that defines the design of almost every bathroom. We proposed to re-configure the bathroom around a central ‘water column’, and this changes everything. The design became a pinwheel of fixtures anchored to a central core of water. The positioning of the various stations around the column creates smaller, more intimate spaces within the larger room.
Our visit to Artistic Tile’s slab gallery



